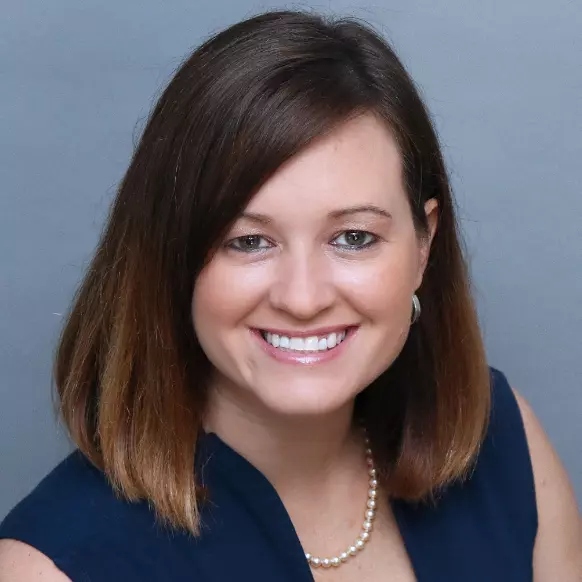$318,600
$384,990
17.2%For more information regarding the value of a property, please contact us for a free consultation.
3 Beds
2 Baths
1,770 SqFt
SOLD DATE : 11/25/2024
Key Details
Sold Price $318,600
Property Type Single Family Home
Sub Type Single Family Residence
Listing Status Sold
Purchase Type For Sale
Square Footage 1,770 sqft
Price per Sqft $180
Subdivision Horseshoe Bend Sec 01
MLS Listing ID O6240183
Sold Date 11/25/24
Bedrooms 3
Full Baths 2
HOA Fees $21/ann
HOA Y/N Yes
Originating Board Stellar MLS
Year Built 1986
Annual Tax Amount $1,593
Lot Size 0.330 Acres
Acres 0.33
Property Description
Welcome home to this charming 3-bedroom, 2-bathroom home nestled on an irregular lot within the Horseshoe Bend community. Step inside to a spacious, split-floor plan with an open Living and Dining Room combo where natural light floods through the window and blinds on the French doors. The open kitchen and family room combo is perfect for entertaining and daily living. The kitchen features ample cabinets with soft-close drawers, a lazy Susan, ceramic tile, granite countertops and island with a closet pantry. The family room has French doors with blinds, engineered hardwood flooring with a wood-burning fireplace. The primary bedroom is a spacious retreat with a large walk-in closet and an ensuite bathroom that has two pedestal sinks, granite countertop, tub/shower combo and ceramic tile flooring which offers comfort and privacy. The two additional bedrooms, located on the opposite side of the home, are generously sized, ideal for guests, home office or exercise room with spacious closets and share a hall bathroom with a pedestal sink, stone countertop, tub/shower combo and ceramic tile flooring. Home was replumbed, has an updated Water Heater, A/C unit, garage door opener and a low annual HOA. Step outside to a screened patio with a relaxing spa after a long day, TV, bar with stools and adequate seating for dining. There is a gazebo for entertaining, fruit trees and a side patio for housing metal sheds and barbeque grills. This home provides quick access to public transportation, the 408 Expressway, the 429 Beltway, and is a short drive to Univeral Studios, Disney, MetroWest and Downtown Orlando. Don't miss this incredible opportunity to make this your new home. Call today to schedule your private showing.
Location
State FL
County Orange
Community Horseshoe Bend Sec 01
Zoning R-1A
Rooms
Other Rooms Attic, Family Room, Formal Dining Room Separate, Formal Living Room Separate
Interior
Interior Features Ceiling Fans(s), Chair Rail, Eat-in Kitchen, High Ceilings, Kitchen/Family Room Combo, Living Room/Dining Room Combo, Open Floorplan, Solid Wood Cabinets, Split Bedroom, Stone Counters, Thermostat, Vaulted Ceiling(s), Walk-In Closet(s)
Heating Central
Cooling Central Air
Flooring Carpet, Ceramic Tile, Hardwood, Other
Fireplaces Type Family Room, Wood Burning
Furnishings Unfurnished
Fireplace true
Appliance Dishwasher, Electric Water Heater, Microwave, Range, Refrigerator
Laundry Electric Dryer Hookup, In Garage, Washer Hookup
Exterior
Exterior Feature French Doors, Irrigation System, Private Mailbox, Rain Gutters, Sidewalk, Storage
Parking Features Driveway, Garage Door Opener
Garage Spaces 2.0
Fence Fenced, Wood
Utilities Available BB/HS Internet Available, Cable Available, Electricity Available, Electricity Connected, Public, Water Available, Water Connected
Roof Type Shingle
Porch Front Porch, Patio, Rear Porch, Screened, Side Porch
Attached Garage true
Garage true
Private Pool No
Building
Lot Description Cul-De-Sac, Irregular Lot, Sidewalk, Paved
Story 1
Entry Level One
Foundation Slab
Lot Size Range 1/4 to less than 1/2
Sewer Septic Tank
Water Public
Architectural Style Traditional
Structure Type Concrete,Stone,Stucco
New Construction false
Schools
Elementary Schools Lake Gem Elem
Middle Schools Meadowbrook Middle
High Schools Evans High
Others
Pets Allowed Number Limit, Yes
Senior Community No
Ownership Fee Simple
Monthly Total Fees $21
Acceptable Financing Cash, Conventional, FHA, USDA Loan, VA Loan
Membership Fee Required Required
Listing Terms Cash, Conventional, FHA, USDA Loan, VA Loan
Num of Pet 2
Special Listing Condition None
Read Less Info
Want to know what your home might be worth? Contact us for a FREE valuation!

Our team is ready to help you sell your home for the highest possible price ASAP

© 2024 My Florida Regional MLS DBA Stellar MLS. All Rights Reserved.
Bought with ABBA REALTY SVC INC

Find out why customers are choosing LPT Realty to meet their real estate needs






