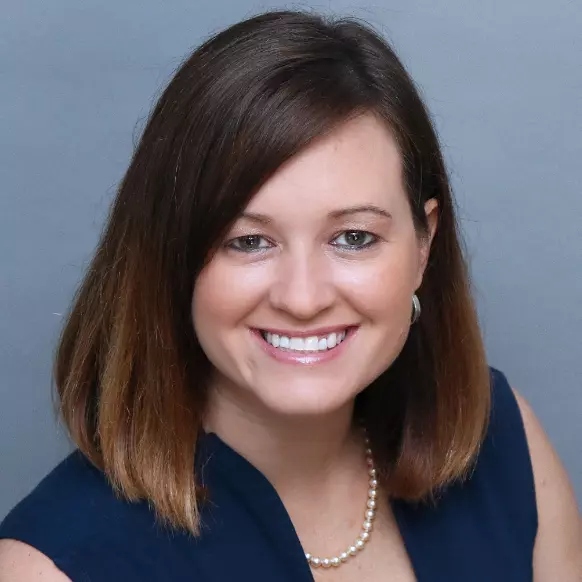$510,000
$525,000
2.9%For more information regarding the value of a property, please contact us for a free consultation.
3 Beds
2 Baths
1,744 SqFt
SOLD DATE : 09/12/2024
Key Details
Sold Price $510,000
Property Type Single Family Home
Sub Type Single Family Residence
Listing Status Sold
Purchase Type For Sale
Square Footage 1,744 sqft
Price per Sqft $292
Subdivision Morningside Estates Unit 6B
MLS Listing ID T3526469
Sold Date 09/12/24
Bedrooms 3
Full Baths 2
HOA Fees $2/ann
HOA Y/N Yes
Originating Board Stellar MLS
Year Built 1969
Annual Tax Amount $5,011
Lot Size 7,840 Sqft
Acres 0.18
Lot Dimensions 75x105
Property Description
One or more photo(s) has been virtually staged. SELLER MOTIVATED!!! BRING ALL OFFERS!!! Discover a remarkable living experience in this exquisite 3-bedroom, 2-bathroom single-family home, complemented by an additional versatile office space, nestled within the sought-after Morningside Estates community of Clearwater. Designed for those with a discerning taste, this home boasts an elegant open-concept floor plan that seamlessly integrates a formal dining room and a spacious living area, creating an ideal environment for hosting gatherings.
The chef's kitchen features lustrous granite countertops and top-of-the-line stainless steel appliances. The home's thoughtful split floor plan provides utmost privacy, with a secluded primary bedroom suite that offers a tranquil retreat from the day's demands.
Outdoor living is redefined here, with a breathtaking pool area that includes a recently resurfaced pool, elegant new pavers, and a screened-in lanai for year-round enjoyment, all enclosed by a privacy fence. The property also features a meticulously maintained detached shed, which can serve as a workshop, home office, gym, or art studio etc. adding versatility to this already impressive residence.
Recent upgrades include a new AC and water heater installed in 2018, enhancing the home's efficiency and comfort. The Harley Davidson themed 2-car garage adds a unique touch, while the practical laundry room comes equipped with a washer, dryer, and utility sink. A durable tile roof not only adds elegance but also ensures longevity.
Residents of Morningside Estates are treated to first-class amenities including a well-equipped local fitness center with a weight room, swimming pool, tennis, basketball, and pickle-ball courts, along with a delightful playground. Perfectly situated near the Duke Energy Trail, and close to shopping, award-winning beaches, expressways, and vibrant entertainment options, this home is not just a living space but a gateway to a rich lifestyle in the heart of Clearwater's most coveted area. Experience the blend of luxury and convenience in this stunning home, where every detail is crafted for supreme comfort and style.
Location
State FL
County Pinellas
Community Morningside Estates Unit 6B
Rooms
Other Rooms Den/Library/Office, Family Room, Formal Dining Room Separate, Formal Living Room Separate, Inside Utility
Interior
Interior Features Ceiling Fans(s), Kitchen/Family Room Combo, Primary Bedroom Main Floor, Solid Surface Counters, Window Treatments
Heating Central
Cooling Central Air
Flooring Ceramic Tile, Tile
Fireplace false
Appliance Cooktop, Dishwasher, Disposal, Dryer, Freezer, Microwave, Range, Refrigerator, Washer
Laundry Inside, Laundry Room
Exterior
Exterior Feature Rain Gutters, Sidewalk, Sliding Doors
Parking Features Driveway
Garage Spaces 2.0
Fence Fenced, Vinyl
Pool Gunite, In Ground, Pool Sweep, Salt Water, Screen Enclosure, Tile
Utilities Available BB/HS Internet Available, Cable Connected, Electricity Connected, Public, Sewer Connected, Water Connected
View Pool
Roof Type Tile
Porch Covered, Enclosed, Patio, Rear Porch, Screened
Attached Garage true
Garage true
Private Pool Yes
Building
Story 1
Entry Level One
Foundation Block, Slab
Lot Size Range 0 to less than 1/4
Sewer Public Sewer
Water Public
Architectural Style Ranch
Structure Type Block,Stucco
New Construction false
Others
Pets Allowed Yes
Senior Community No
Ownership Fee Simple
Monthly Total Fees $2
Acceptable Financing Cash, Conventional, FHA, VA Loan
Membership Fee Required Optional
Listing Terms Cash, Conventional, FHA, VA Loan
Special Listing Condition None
Read Less Info
Want to know what your home might be worth? Contact us for a FREE valuation!

Our team is ready to help you sell your home for the highest possible price ASAP

© 2024 My Florida Regional MLS DBA Stellar MLS. All Rights Reserved.
Bought with AGILE GROUP REALTY
Find out why customers are choosing LPT Realty to meet their real estate needs






