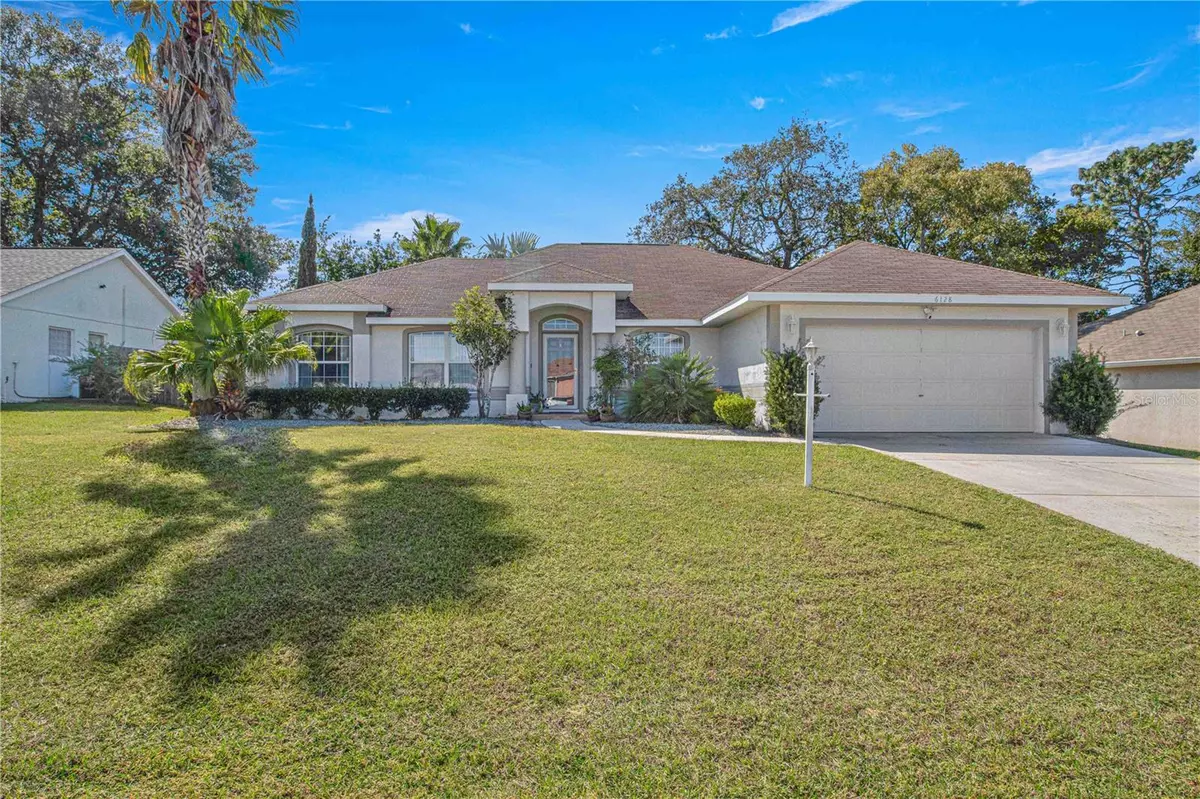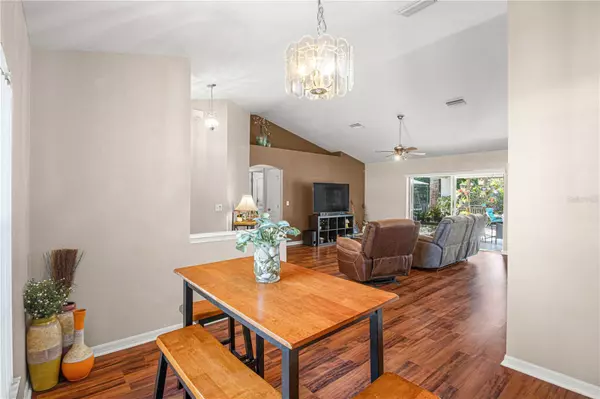$288,000
$300,000
4.0%For more information regarding the value of a property, please contact us for a free consultation.
4 Beds
2 Baths
1,777 SqFt
SOLD DATE : 03/29/2024
Key Details
Sold Price $288,000
Property Type Single Family Home
Sub Type Single Family Residence
Listing Status Sold
Purchase Type For Sale
Square Footage 1,777 sqft
Price per Sqft $162
Subdivision Harvest Meadow
MLS Listing ID OM667027
Sold Date 03/29/24
Bedrooms 4
Full Baths 2
HOA Fees $11/ann
HOA Y/N Yes
Originating Board Stellar MLS
Year Built 2005
Annual Tax Amount $1,629
Lot Size 9,583 Sqft
Acres 0.22
Lot Dimensions 80x120
Property Description
BRAND NEW ROOF. Relaxed family living with a private outdoor oasis, this one-owner 4 bedroom, 2 Bath home with 2 car garage, boasts over 2400 square feet under roof and offers the perfect pairing of indoor and outdoor living space. Step inside and the airy open floor plan will provide a warm and inviting environment featuring: laminate flooring throughout the home; great room with plant shelves and sliders to the outdoor living space; formal dining area; eat-in kitchen with newer appliances, newer decorative backsplash, pantry, and above-cabinet display area; a sunny breakfast nook plus breakfast bar, master with huge walk-in closet, dual sinks, glass enclosed walk-in shower, and soaking tub; 3 spacious guest bedrooms; guest bath; inside laundry. Sliders open up to the park like back yard with a magnificent outdoor living area complete with fire pit, outdoor kitchen and expansive multi-level deck and patio area overlooking the spacious backyard complete with mature landscaping & fruit trees. ( IF you are not into the deck, the seller will have it removed before closing.) Quiet and cozy neighborhood perfect home for those seeking a tranquil retreat from the hustle and bustle of everyday life, and enough space for hosting outdoor gatherings with friends and family. Enjoy the best of both worlds with a quiet neighborhood feel and easy access to shopping, hospitals, restaurants, all the amenities of Ocala, including the World Equestrian Center (25 minutes), Market Street shopping (10 minutes) and the interstate (12 minutes) just minutes away. An absolutely stunning home that's sure to please.
Location
State FL
County Marion
Community Harvest Meadow
Zoning R4
Rooms
Other Rooms Great Room, Inside Utility
Interior
Interior Features Cathedral Ceiling(s), Ceiling Fans(s), Eat-in Kitchen, Primary Bedroom Main Floor, Open Floorplan, Split Bedroom, Walk-In Closet(s), Window Treatments
Heating Electric, Heat Pump
Cooling Central Air
Flooring Laminate
Fireplace false
Appliance Dishwasher, Microwave, Range, Refrigerator
Laundry Inside, Laundry Room
Exterior
Exterior Feature Garden, Lighting
Garage Spaces 2.0
Utilities Available Electricity Connected, Other, Sewer Connected
View Garden
Roof Type Shingle
Porch Covered, Deck, Front Porch, Patio, Rear Porch
Attached Garage true
Garage true
Private Pool No
Building
Lot Description Paved
Story 1
Entry Level One
Foundation Slab
Lot Size Range 0 to less than 1/4
Sewer Public Sewer
Water Public
Architectural Style Florida
Structure Type Block,Concrete,Stucco
New Construction false
Schools
Elementary Schools Hammett Bowen Jr. Elementary
Middle Schools Liberty Middle School
High Schools Vanguard High School
Others
Pets Allowed Yes
Senior Community No
Ownership Fee Simple
Monthly Total Fees $11
Acceptable Financing Cash, Conventional, FHA, USDA Loan, VA Loan
Membership Fee Required Required
Listing Terms Cash, Conventional, FHA, USDA Loan, VA Loan
Special Listing Condition None
Read Less Info
Want to know what your home might be worth? Contact us for a FREE valuation!

Our team is ready to help you sell your home for the highest possible price ASAP

© 2025 My Florida Regional MLS DBA Stellar MLS. All Rights Reserved.
Bought with STELLAR NON-MEMBER OFFICE
Find out why customers are choosing LPT Realty to meet their real estate needs






