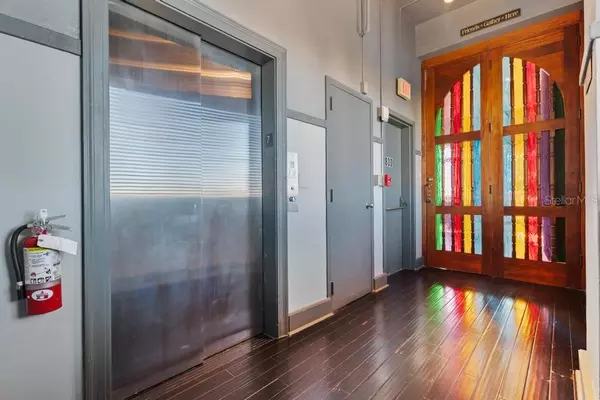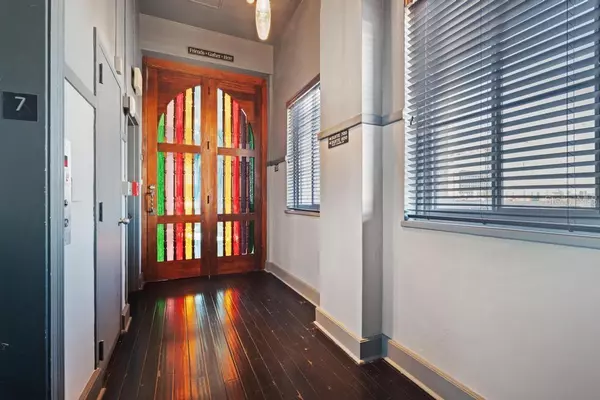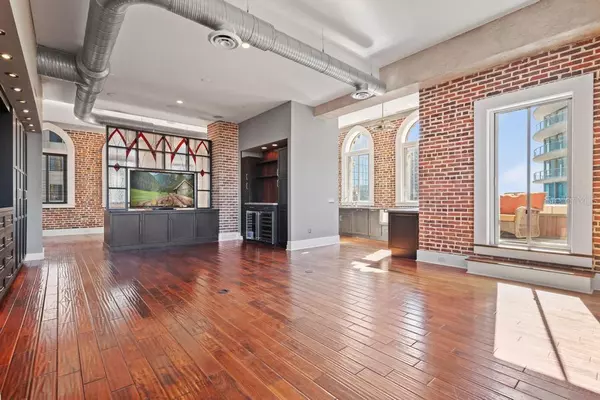1 Bed
1 Bath
1,050 SqFt
1 Bed
1 Bath
1,050 SqFt
Key Details
Property Type Condo
Sub Type Condominium
Listing Status Active
Purchase Type For Sale
Square Footage 1,050 sqft
Price per Sqft $922
Subdivision Snell Arcade Condo
MLS Listing ID TB8328609
Bedrooms 1
Full Baths 1
HOA Fees $745/mo
HOA Y/N Yes
Originating Board Stellar MLS
Year Built 1928
Annual Tax Amount $4,821
Property Description
As the ONLY UNIT ON THE 7TH FLOOR, take the ELEVATOR TO YOUR PRIVATE FOYER ENTRANCE to see your beautiful 12 ft CUSTOM WOOD FRONT DOOR WITH STAINED GLASS. Step into a space that is flooded with NATURAL LIGHT and boasts 14 ft HIGH CEILINGS with the exposed bricks and ductwork to give you an Urban Chicago style feel.
A highlight of this unit is the 2 PRIVATE BALCONIES on each side, one facing the west where you can see beautiful sunsets, and the other facing the east where you can see the sun rise and sneak peak of Tampa Bay. Other features include pull out screens and automated drop down shades for the kitchen windows and sliders, teak ENGINEERED HARDWOOD FLOORS throughout, CUSTOM CLOSETS from local carpenter with Espresso finishes, refinished CONCRETE COUNTERTOPS in kitchen and bathroom, newer oven induction range and refrigerator (2022) and a couple of HIDDEN SURPISES you'll have to see for yourself.
This unique residence is calling your name if you love living in the heart of a vibrant city and appreciate the history of an iconic building. With a walkability score of 91/100 you're just a quick step, bike or electric scooter away from everything downtown St Pete has to enjoy. WATCH THE ATTACHED VIDEO to get a better feel for the space and come see this beauty with your own eyes.
Location
State FL
County Pinellas
Community Snell Arcade Condo
Interior
Interior Features Built-in Features, Ceiling Fans(s), Dry Bar, High Ceilings, Living Room/Dining Room Combo, Primary Bedroom Main Floor, Solid Surface Counters, Solid Wood Cabinets, Thermostat
Heating Central
Cooling Central Air
Flooring Hardwood
Fireplace false
Appliance Convection Oven, Dishwasher, Dryer, Microwave, Refrigerator, Washer, Wine Refrigerator
Laundry Inside, Laundry Closet
Exterior
Exterior Feature Balcony, Sliding Doors
Parking Features On Street, Other
Community Features Deed Restrictions
Utilities Available BB/HS Internet Available, Electricity Connected, Sewer Connected, Water Connected
View Y/N Yes
View City
Roof Type Membrane
Garage false
Private Pool No
Building
Lot Description Corner Lot, Sidewalk
Story 8
Entry Level One
Foundation Slab
Sewer Public Sewer
Water Public
Architectural Style Historic, Mediterranean
Structure Type Concrete
New Construction false
Schools
Elementary Schools North Shore Elementary-Pn
Middle Schools John Hopkins Middle-Pn
High Schools St. Petersburg High-Pn
Others
Pets Allowed Yes
HOA Fee Include Gas,Maintenance Structure,Maintenance Grounds,Management,Security,Sewer,Trash,Water
Senior Community No
Ownership Condominium
Monthly Total Fees $745
Acceptable Financing Cash, Conventional
Membership Fee Required Required
Listing Terms Cash, Conventional
Special Listing Condition None

Find out why customers are choosing LPT Realty to meet their real estate needs






