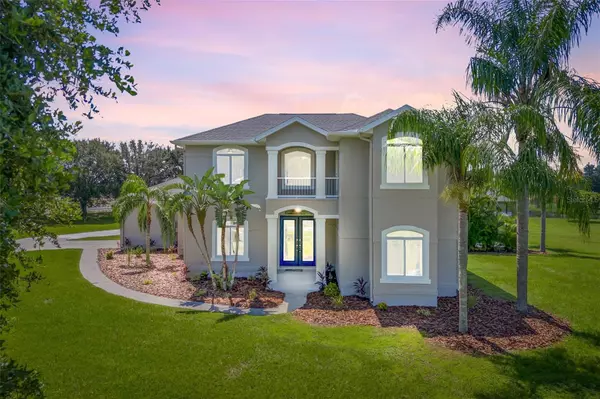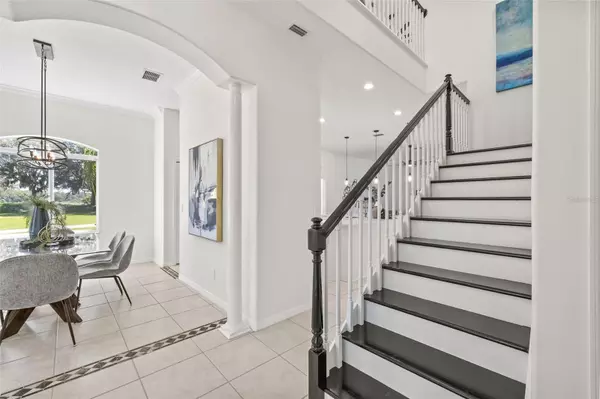5 Beds
5 Baths
2,996 SqFt
5 Beds
5 Baths
2,996 SqFt
Key Details
Property Type Single Family Home
Sub Type Single Family Residence
Listing Status Active
Purchase Type For Sale
Square Footage 2,996 sqft
Price per Sqft $367
Subdivision Foxbrook Ph I
MLS Listing ID A4630266
Bedrooms 5
Full Baths 5
HOA Fees $277/qua
HOA Y/N Yes
Originating Board Stellar MLS
Year Built 2003
Annual Tax Amount $8,817
Lot Size 2.190 Acres
Acres 2.19
Property Description
Exterior and Grounds: Backing onto a serene nature preserve and farm, this estate offers unmatched privacy. With two garages, including a detached 900 sq. ft. workshop, there’s ample space for vehicles, storage, and hobbies. The property is horse-friendly and offers space for recreation, toys, and more. Community Perks: FoxBrook Estates features 1 to 5-acre homesites with mild deed restrictions, perfect for those seeking space and freedom. Located near three I-75 interchanges, this home offers convenient access to St. Petersburg, Tampa, Bradenton, and Sarasota. Parrish is rapidly growing with new schools, shopping, dining, and two new hospitals on the horizon. Lifestyle:
Enjoy proximity to top-rated schools, Gulf beaches, marinas, golf courses, and more. Whether it’s a day at the beach or an evening of live entertainment, you’re never far from what you need.
Schedule your private tour today and discover the luxurious, move-in-ready lifestyle waiting for you in FoxBrook!
Location
State FL
County Manatee
Community Foxbrook Ph I
Zoning PDR
Rooms
Other Rooms Family Room, Inside Utility
Interior
Interior Features Ceiling Fans(s), Kitchen/Family Room Combo, Primary Bedroom Main Floor, PrimaryBedroom Upstairs, Solid Surface Counters, Solid Wood Cabinets, Split Bedroom, Vaulted Ceiling(s), Walk-In Closet(s)
Heating Central, Electric
Cooling Central Air
Flooring Luxury Vinyl
Fireplace false
Appliance Dishwasher, Disposal, Dryer, Electric Water Heater, Microwave, Range, Washer
Laundry Electric Dryer Hookup, Inside, Laundry Room, Washer Hookup
Exterior
Exterior Feature Balcony, French Doors, Private Mailbox, Sliding Doors
Parking Features Driveway, Garage Door Opener, Oversized, Parking Pad
Garage Spaces 4.0
Pool Gunite, Heated, Indoor, Screen Enclosure
Community Features Buyer Approval Required, Deed Restrictions, Horses Allowed, Park, Playground
Utilities Available Cable Connected, Electricity Connected, Public, Water Connected
Amenities Available Fence Restrictions, Park, Playground
View Park/Greenbelt, Pool, Trees/Woods
Roof Type Shingle
Attached Garage true
Garage true
Private Pool Yes
Building
Lot Description Cleared, Conservation Area, In County, Irregular Lot, Landscaped, Oversized Lot, Paved, Zoned for Horses
Story 2
Entry Level Two
Foundation Slab
Lot Size Range 2 to less than 5
Sewer Septic Tank
Water Public
Structure Type Block,Stucco,Wood Frame
New Construction false
Others
Pets Allowed Cats OK, Dogs OK, Number Limit
HOA Fee Include Common Area Taxes,Management
Senior Community No
Ownership Fee Simple
Monthly Total Fees $92
Acceptable Financing Cash, Conventional, VA Loan
Membership Fee Required Optional
Listing Terms Cash, Conventional, VA Loan
Num of Pet 3
Special Listing Condition None

Find out why customers are choosing LPT Realty to meet their real estate needs






