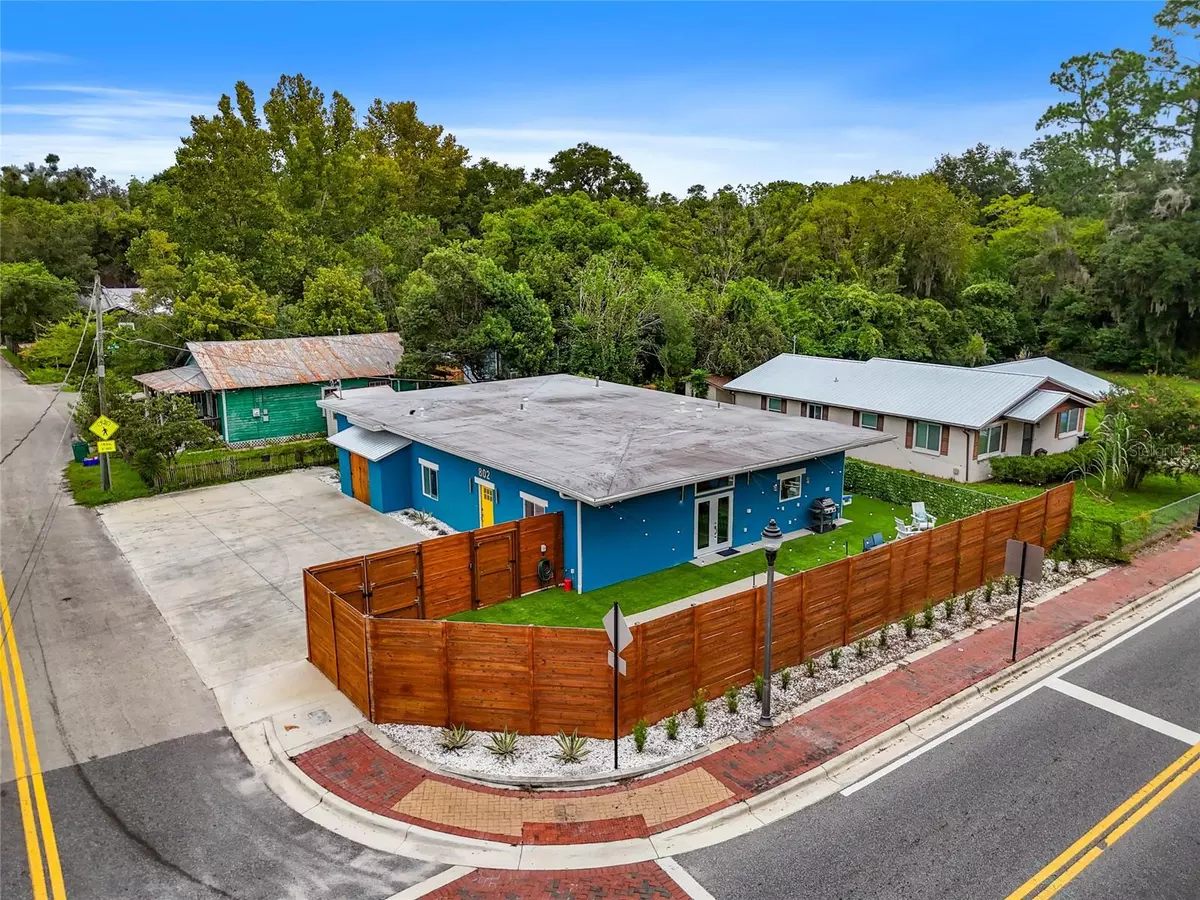5 Beds
3 Baths
2,456 SqFt
5 Beds
3 Baths
2,456 SqFt
Key Details
Property Type Single Family Home
Sub Type Single Family Residence
Listing Status Active
Purchase Type For Sale
Square Footage 2,456 sqft
Price per Sqft $223
Subdivision Waites W H
MLS Listing ID GC525076
Bedrooms 5
Full Baths 3
HOA Y/N No
Originating Board Stellar MLS
Year Built 1940
Annual Tax Amount $2,786
Lot Size 6,969 Sqft
Acres 0.16
Lot Dimensions 75x92.5
Property Description
Location
State FL
County Alachua
Community Waites W H
Zoning RSF4
Interior
Interior Features Built-in Features, Ceiling Fans(s), Eat-in Kitchen, Open Floorplan, Solid Surface Counters, Thermostat
Heating Gas
Cooling Central Air
Flooring Epoxy
Furnishings Furnished
Fireplace false
Appliance Dishwasher, Disposal, Dryer, Microwave, Range, Refrigerator, Tankless Water Heater, Washer
Laundry Inside, Laundry Room
Exterior
Exterior Feature Awning(s), Courtyard, French Doors, Other, Outdoor Grill, Rain Gutters, Sidewalk, Storage
Parking Features Oversized
Fence Wood
Utilities Available BB/HS Internet Available, Electricity Connected, Public, Sewer Connected, Water Connected
View Trees/Woods
Roof Type Concrete
Garage false
Private Pool No
Building
Lot Description Corner Lot
Story 1
Entry Level One
Foundation Slab
Lot Size Range 0 to less than 1/4
Sewer Public Sewer
Water Public
Structure Type Block,Concrete
New Construction false
Schools
Elementary Schools Joseph Williams Elementary School-Al
Middle Schools Abraham Lincoln Middle School-Al
High Schools Gainesville High School-Al
Others
Pets Allowed Yes
Senior Community No
Ownership Fee Simple
Acceptable Financing Cash, Conventional, FHA, VA Loan
Listing Terms Cash, Conventional, FHA, VA Loan
Special Listing Condition None

Find out why customers are choosing LPT Realty to meet their real estate needs






